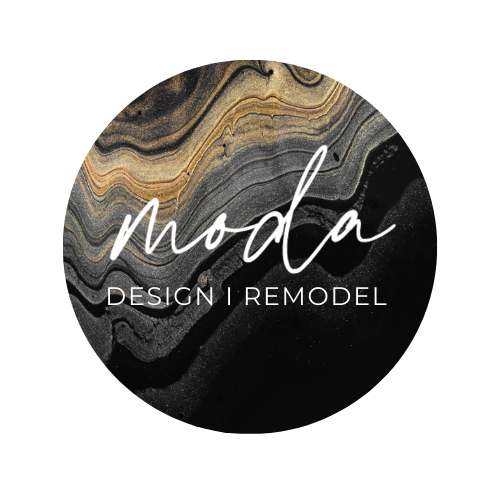COOK’s KITCHEN
This main floor transformation of a mid-century modern home redefined the layout and flow to deliver high functionality, visual cohesion, and a space tailored for a family and a professional chef. Walls and ceiling details were reimagined to open sightlines and improve circulation, creating connected zones for cooking, dining, gathering, and retreat. Two f ireplaces were overhauled with sculptural micro cement finishes to unify the design. Custom cabinetry, wrapped beams, and refined millwork tie each area together. Open by Design is a study in thoughtful execution, craftsmanship, and bringing a complex design vision to life.





